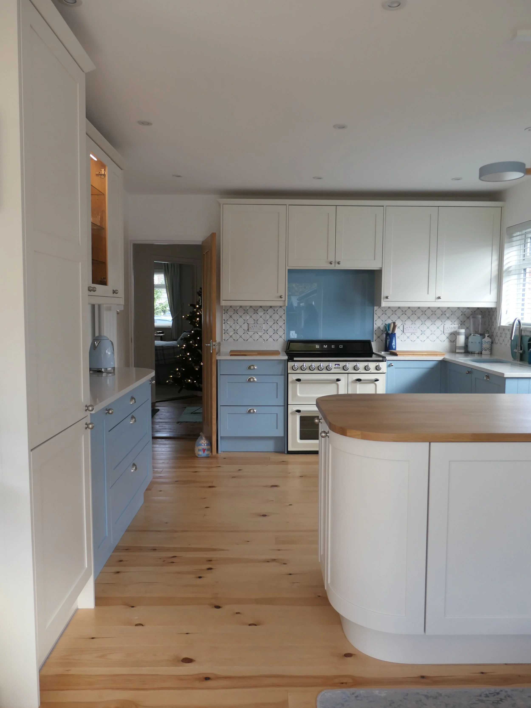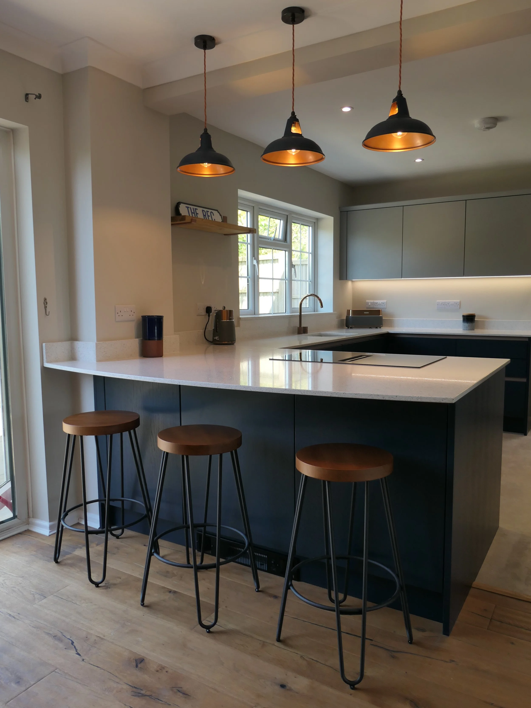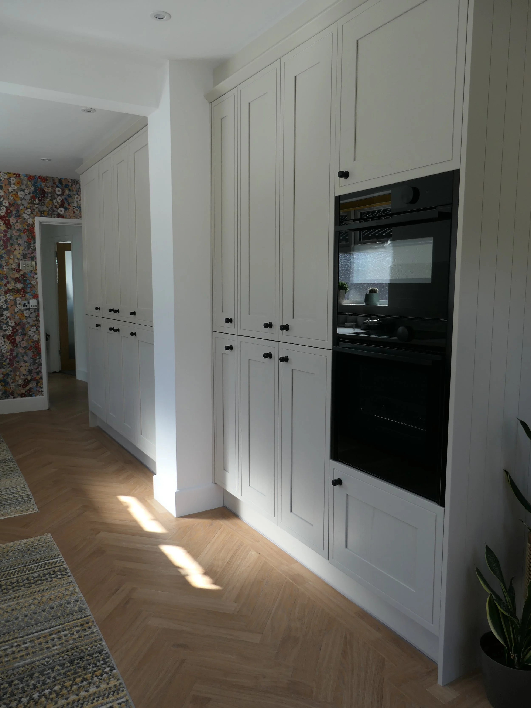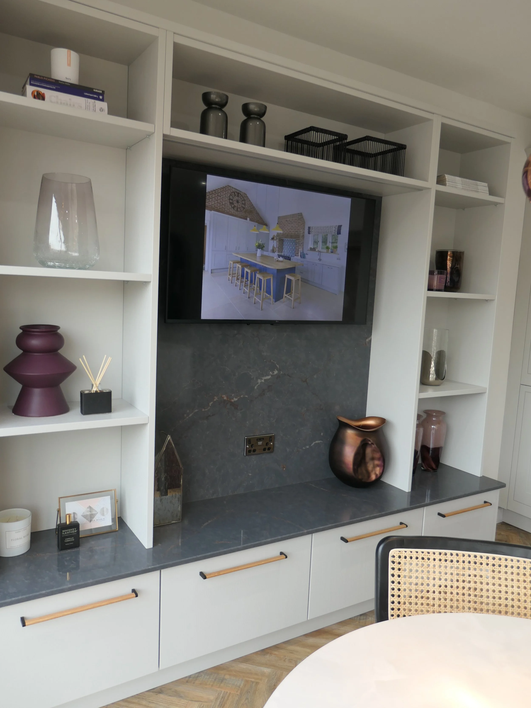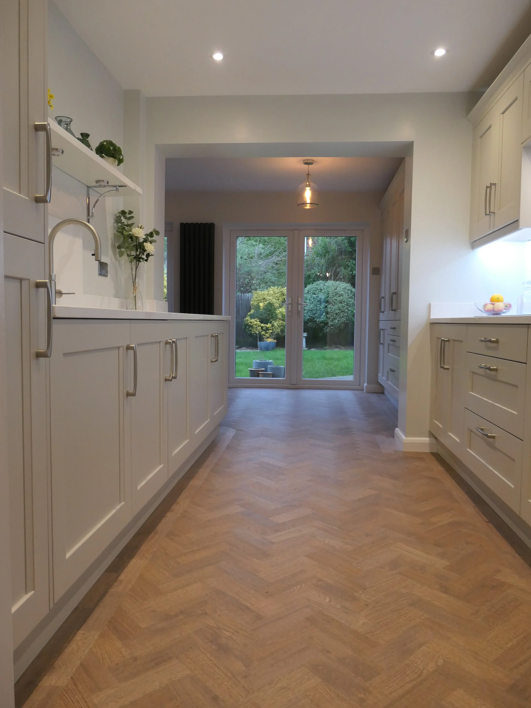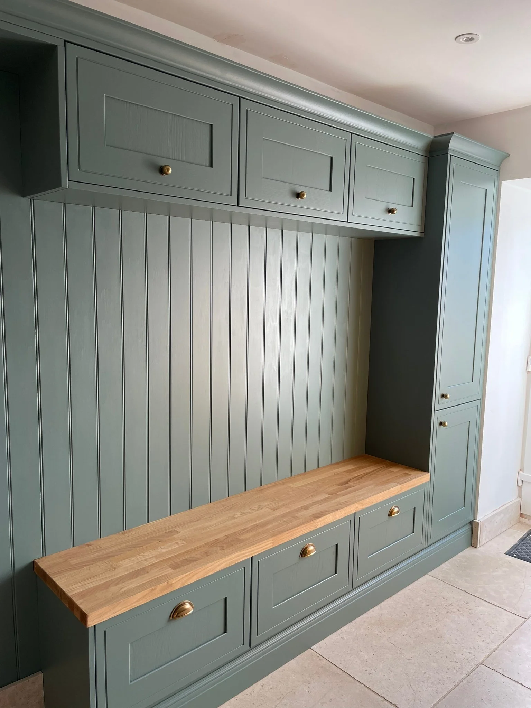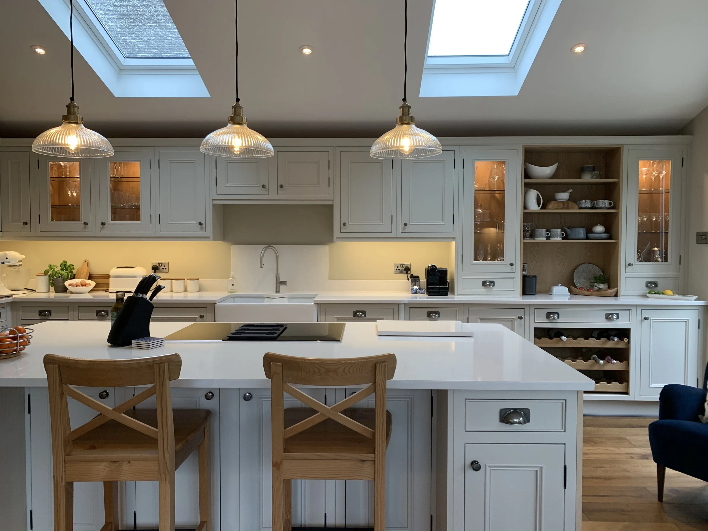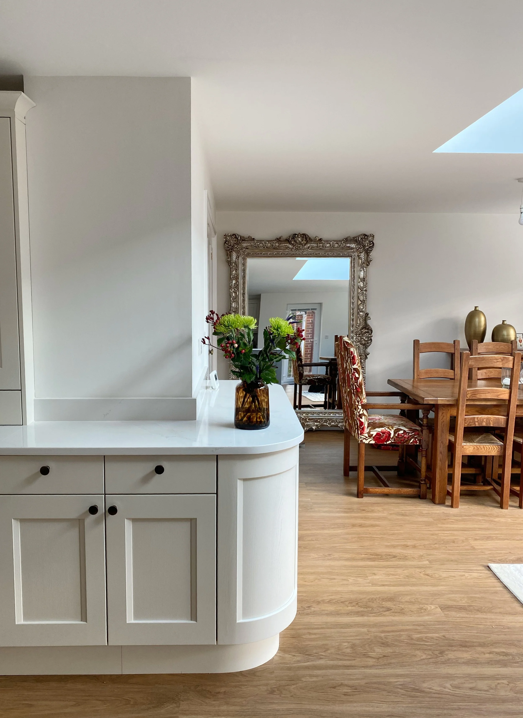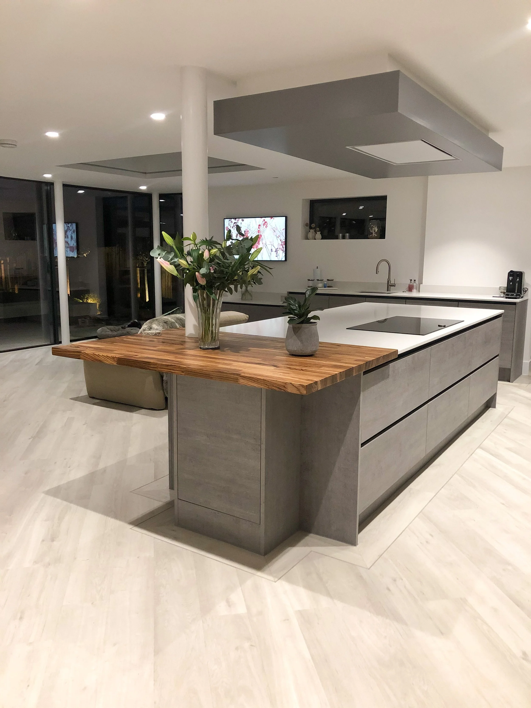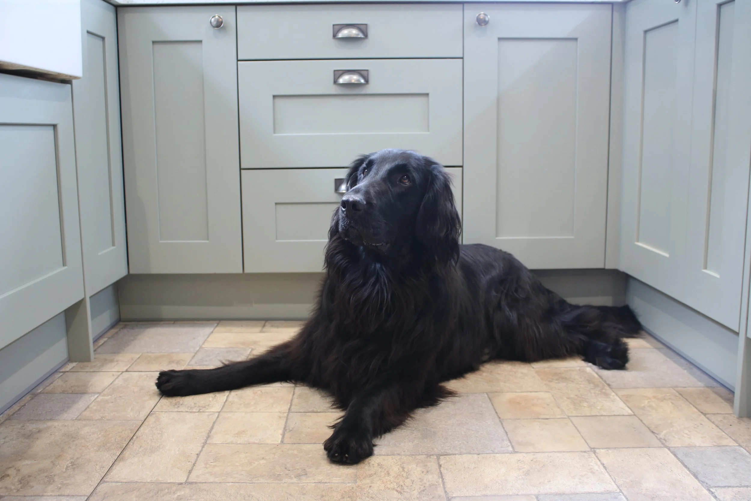Our Latest Kitchen & Interior Projects
-
Bespoke Painted Shaker Kitchen
We worked closely with our clients to design and supply this gorgeous fitted shaker kitchen as part of a whole ground floor renovation. The doors are painted in Farrow & Balls’ Lulworth Blue to add a cosy, nautical feel.
-
Contemporary Navy Handleless Kitchen
This contemporary handleless kitchen was designed and installed as part of a building project to remove the supporting wall between the clients kitchen and dining room to create the perfect open space for entertaining.
-
Traditional Large Galley Kitchen
Utilising every inch of space in this large galley kitchen, we created a timeless kitchen that’s equal in both tall storage and worktop space. The Putty and Charcoal painted cabinetry gives this space so much character.
-

Cluck Barn Project
Step inside the most beautiful barn in Hampshire, which we had great pleasure being a part of. We designed and supplied a bespoke shaker kitchen & boot room which now feature in the latest Burbidge publications.
-

Baltic Green Bootility Room
We love a boot room… but we love a bootility room even more! Want somewhere to sit to take off your muddy boots but also a practical workspace to wash and dry your clothes? Look no further.
-

Handleless Gloss Kitchen
Our clients wanted a light and airy contemporary kitchen which was low-maintenance and easy to clean. This true handleless white gloss kitchen is one of our favourite transformations. Click below to see the before picture!
-
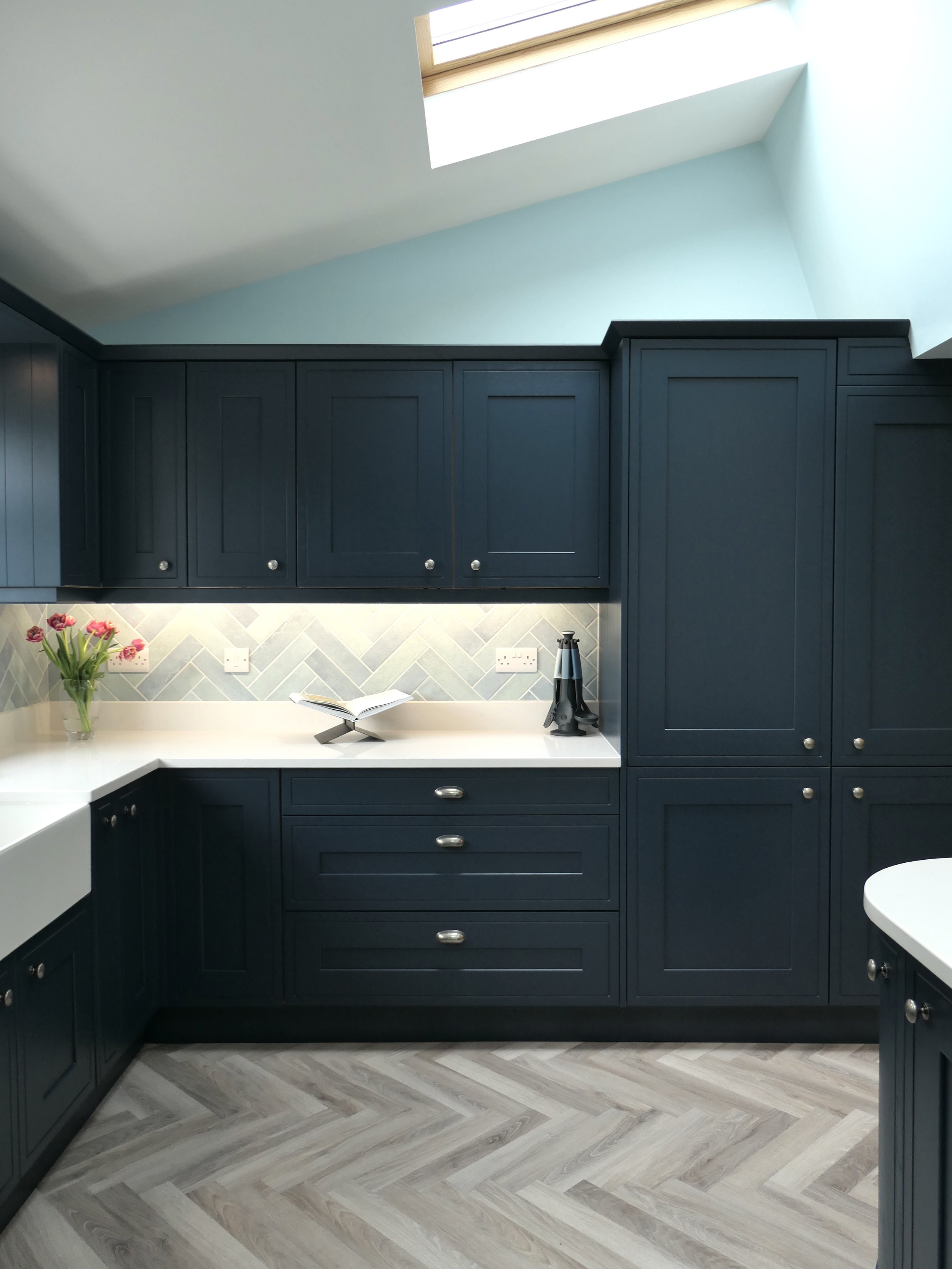
Prussian Blue Kitchen
Don’t be scared to have a bold colour. This beautiful Prussian Blue painted kitchen is the perfect example that a navy kitchen doesn’t necessarily make an area ‘too dark’, which is often a client quibble.
-
Bespoke Showroom Media Wall
Our joinery can be transferred to other rooms within the home to create a multifunctional space. This custom fitted media wall was part of our recent showroom renovation and takes pride of place in our front window display.
-
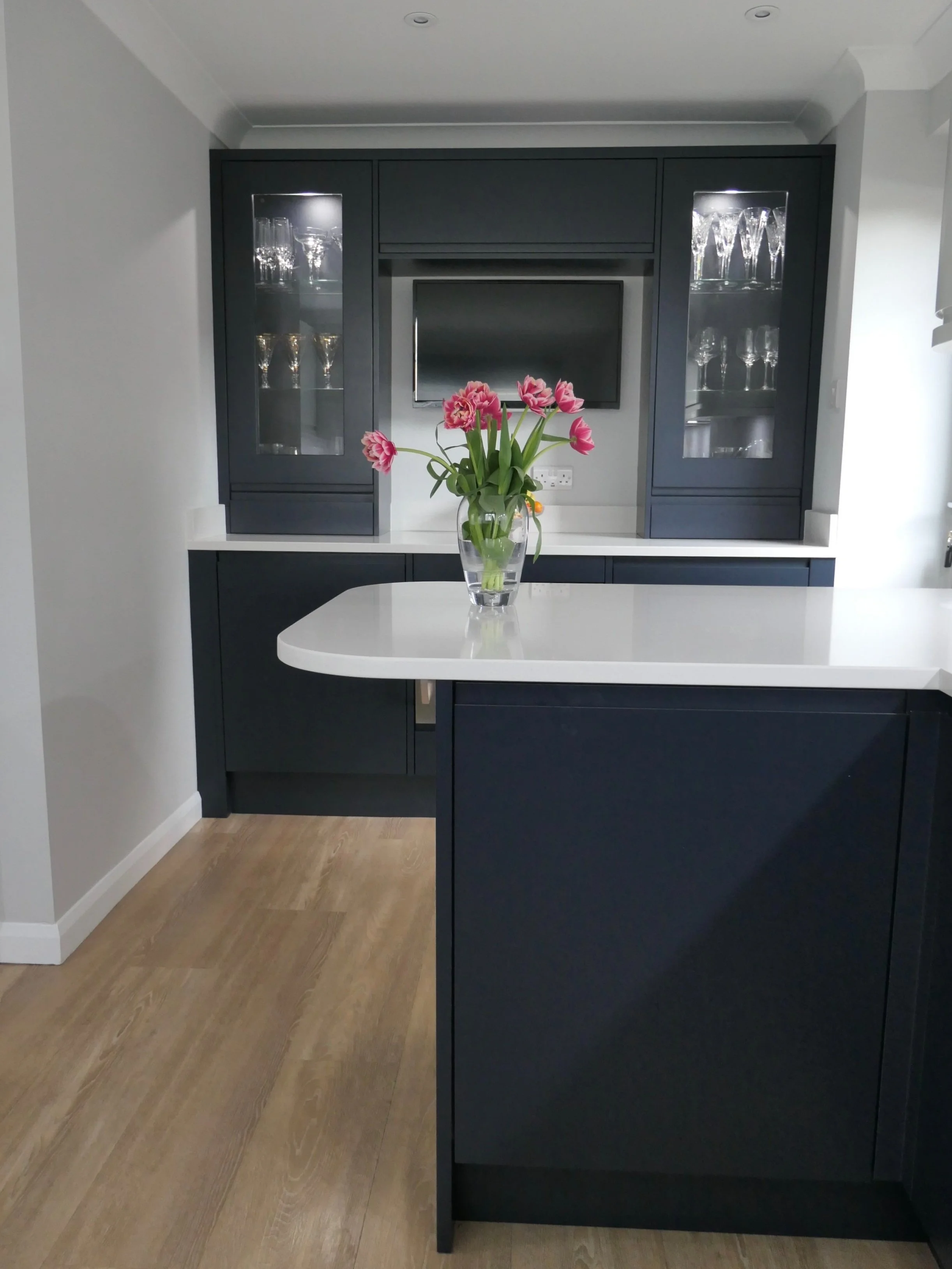
Indigo & White J-Pull Kitchen
We worked closely with our clients to create this spacious, contemporary J-Pull kitchen. The matt white wall units and off-white quartz worktops were used to elevate the dark blue cabinetry.
-
Traditional Galley Kitchen
We worked closely with our clients to design and install a galley kitchen that connects with a rear extension that they had a few years prior. Worktop space and tall storage was essential in this project.
-
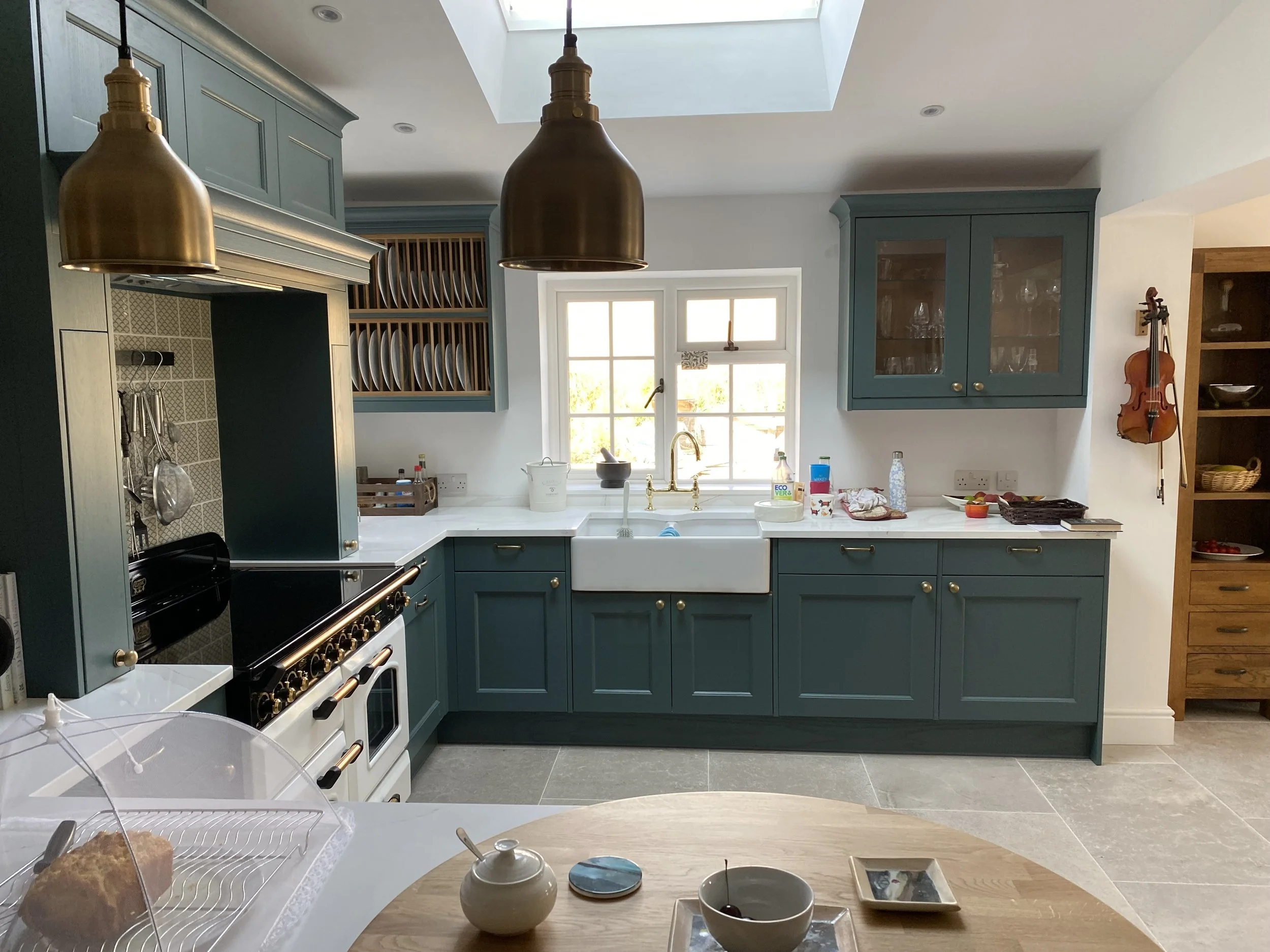
Country Kitchen
This Baltic Green and brass country kitchen features a bespoke plate rack and mantle handcrafted by Steve from our showroom. We worked closely with our clients and their builders to design and supply their dream kitchen.
-
Thyme Boot Room
2022 saw an abundance in the demand for boot rooms that provide both practical storage and seating. Our returning clients Mark & Cassie knew we could come up for a solution perfect for their busy family and dogs.
-
Pale Rose & Putty Mock In-Frame
We have the pleasure working with our clients Mark and Cassie on their gorgeous Burbidge Chartwell kitchen. This solid timber door gives the impression of being an authentic in-frame kitchen with a contemporary twist.
-
Burbidge In-Frame in Putty
Working closely with our clients Mr & Mrs Bell, we designed and installed this stunning bespoke in-frame kitchen. The footprint of the ground floor was transformed with this large scale kitchen extension.
-

Dust Grey Slab Door
Our clients wanted to give their existing, tired looking kitchen a new lease of life. Keeping the existing carcases they opted for a door change accompanied by quartz worktops and new Neff appliances.
-
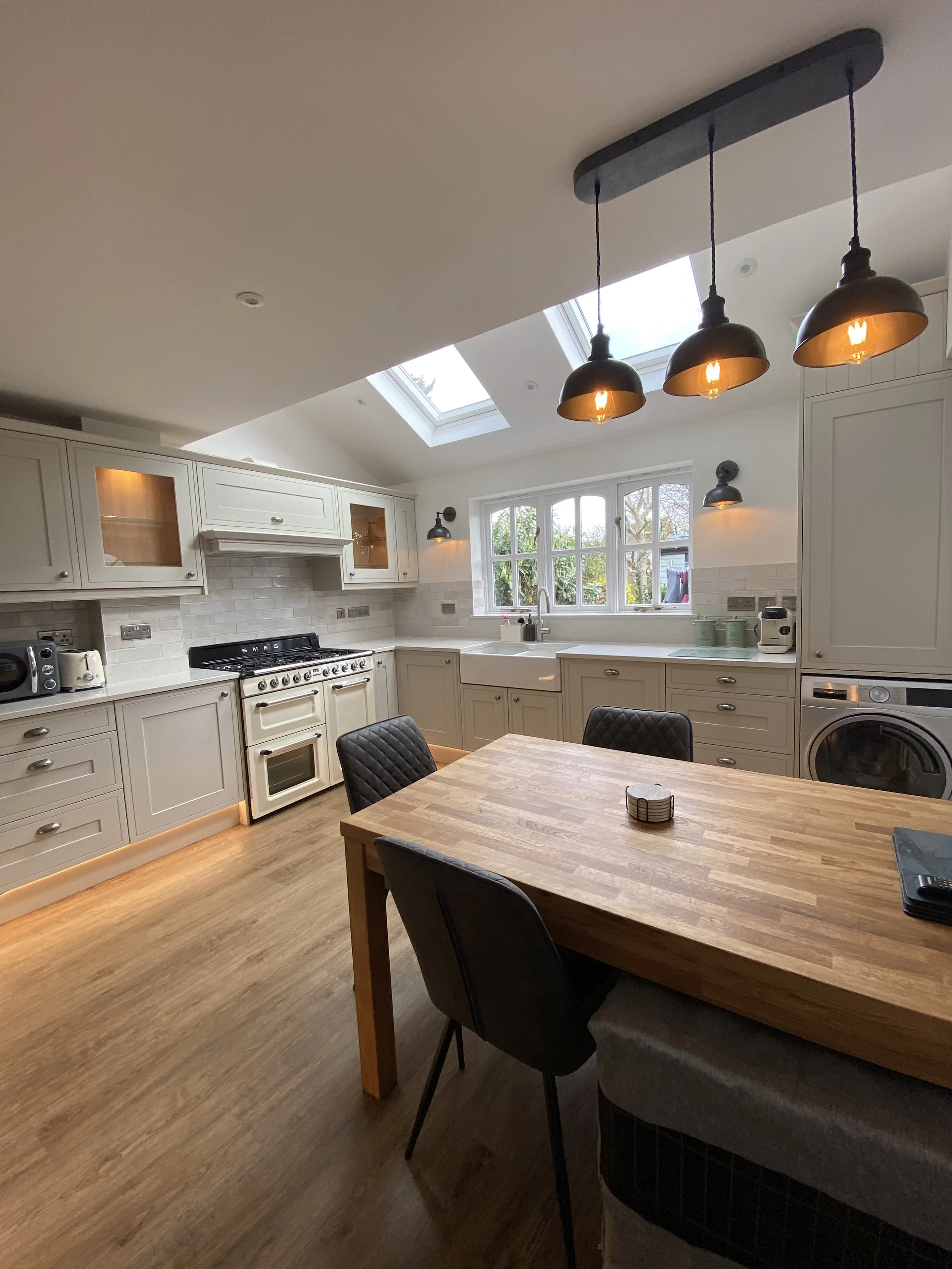
Putty Transformation
We worked closely with Crofton Home Improvement Centre on this project who vaulted the clients ceiling to create more light. We designed and installed this kitchen and our clients are delighted with the transformation
-

Green Galore
The brief was ‘green and easy to maintain’ so we came up with this eye catching solution. Our customer particularly loved the green kinetic printed glass splashback so we based the kitchen design and colours around this.
-
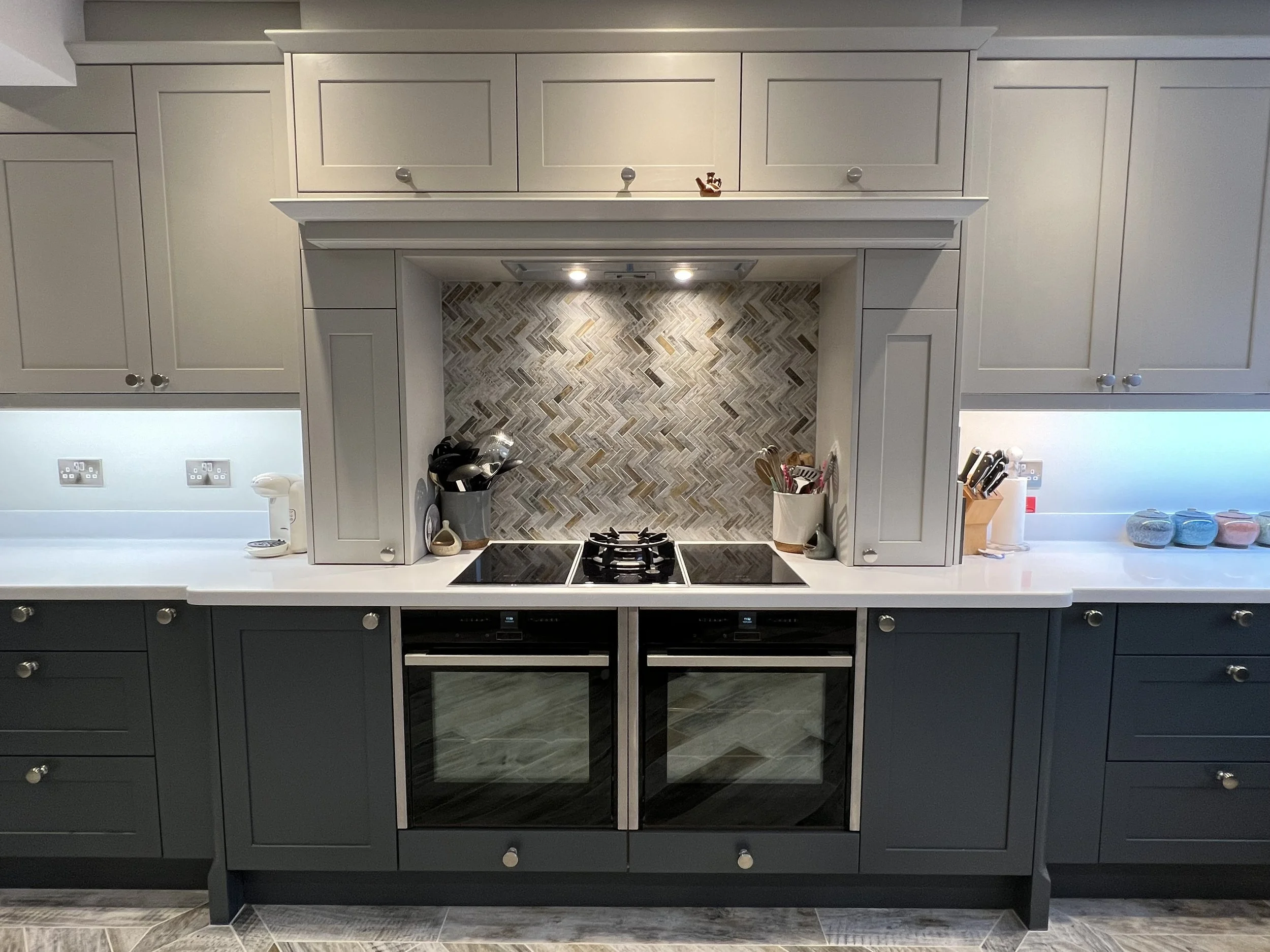
Two Tone Burbidge Kitchen
It’s rare an extension is based around one of our designs but in this instance it was! With meticulous planning we designed and installed this gorgeous Burbidge kitchen to create maximum storage and hidden doors.
-

Concrete & Oxide Galley Kitchen
This contemporary handleless kitchen was designed around knocking through a non supporting wall to create a galley style kitchen diner. Our clients Craig and Andrea wanted a practical, modern space for cooking and entertaining with lots of clever storage.
-

Luxurious Langton Project
This elegant, bespoke in-frame kitchen and utility project was one of our favorites. The client wanted a custom dresser and feature mantle with a contemporary twist. We used the Langton door by Burbidge in the colour ‘Chalk’ to create this open plan kitchen diner.
-
Simply Kew Kitchen Extension
We worked closely with our clients to create this open plan kitchen as part of a kitchen extension project carried out by one of our reputable builders. Our client wanted a large island to act as a practical preparation area with lots of storage and a bespoke wine cupboard.
-
Concrete Handleless Rail
This show-stopping contemporary kitchen was built around the clients needs and lifestyle. The kitchen was part of a large rear extension so we had a complete blank canvas to work with. Our clients wanted a luxurious, contemporary style kitchen with linear lines.
-
Soft Moss Shaker Style
Our clients wanted to maximise storage in their U-shaped kitchen. They wanted a farmhouse feel, so we used earthy tones combined with Burbidges’ Barnes door to nail the brief. We utilised every inch of space within the room for the final outcome to match the clients needs.
-

Bespoke Country Kitchen
With this design it was paramount that the kitchen was made to fit around an original feature fireplace which was integral to the structure. One of our skilled designers alongside the help of our bespoke made to measure cabinetry made this possible.

